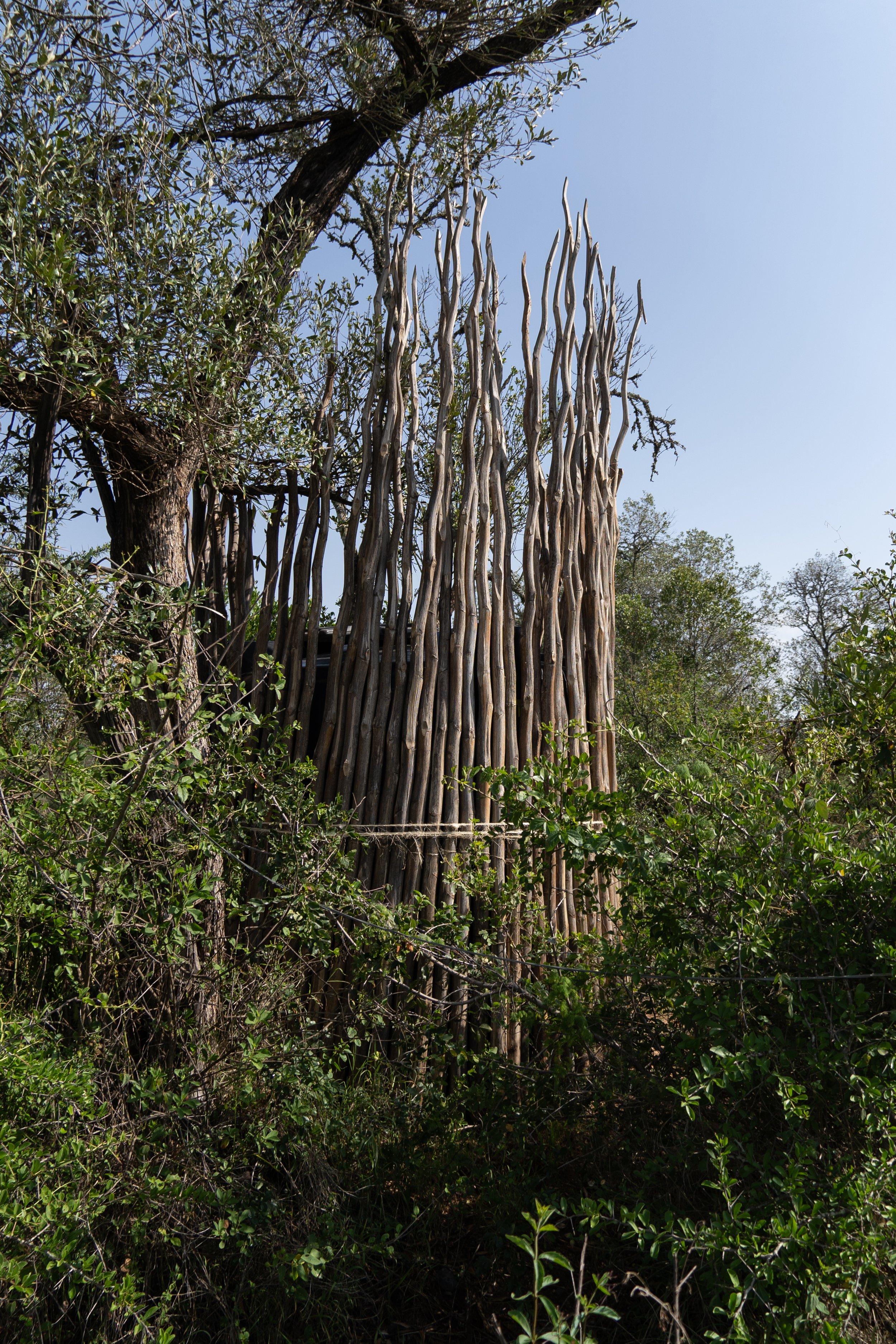
Nature Housing
Sustainable Finance
The goal of the Nature Housing initiative is to raise sustainable finance for community development projects and habitat restoration.
A small community of nature-minded residents will generate finance to support habitat restoration and community projects for decades to come.
A small part of a larger vision
Lolldaiga Valley has committed to a maximum of 30 house sites across its entire 3,750 acre land area.
The combined footprint of all nature housing will be less than 1% of the Lolldaiga Valley land area (equating to about 0.07% of the wider Lolldaiga property).
Nature-first designs
All house designs will be subject to strict nature-focused design conditions, intended to minimise any visual and ecological impact in the LV and beyond. These detailed conditions include obligations to capture rainwater, use sustainable materials and screen the single-storey houses with trees and natural vegetation.
These are firm, binding legal obligations – not simply guidelines. All plans will be reviewed by the LV’s appointed design advisors (a team of master planners and environmental designers) and must be formally signed off by the directors of the LV before any construction is initiated.
The full legal text of the Design Conditions is available for download.
All homes will be subject to the Design Conditions
a set of legally binding rules and obligations for building within Lolldaiga Valley
-1-
Blending into the landscape
DESIGN CONDITIONS
All house designs must include every possible effort to blend into the landscape, using a combination of careful siting, natural materials and vegetative planting to ensure privacy and uninterrupted views for all LV residents and neighbouring plots.
For detailed information, please refer to pages 2-6 of the
Full Design Conditions.
-2-
Supporting indigenous ecosystems
DESIGN CONDITIONS
All areas will be kept as natural as possible, with only a very small proportion of each plot being available for development of homes. In the immediate surrounds of each home, there will be guidelines for use of indigenous plant species in gardens and landscaping.
For detailed information, please refer to pages 6-8 of the
Full Design Conditions.
-3-
Minimising ecological footprints
DESIGN CONDITIONS
Lolldaiga Valley aims to be a leading example of environmentally-conscious design. An environmental assessment and tree survey will be carried out for each house site, and designs will adhere to strict further conditions with regards to water-use, native planting and controls on sound and light pollution.
For detailed information, please refer to pages 8-9 of the
Full Design Conditions.
-4-
Working with natural materials
DESIGN CONDITIONS
This region of Kenya is blessed with some superb natural building materials and craftspeople. Our design guidelines will include various suggestions for how to use locally available materials to enhance the ecological and aesthetic qualities of homes and infrastructure.
For detailed information, please refer to pages 10-11 of the
Full Design Conditions.
-5-
Sustainable resource management
DESIGN CONDITIONS
All homes will be obliged to maximise rainwater capture and to recycle water wherever possible, including through imaginative waste management systems. Lolldaiga Valley will be entirely off-grid and guidance will be provided on solar and other renewable energy solutions.
For detailed information, please refer to pages 11-13 of the
Full Design Conditions.
-6-
Design and approval process
DESIGN CONDITIONS
All plot owners must go through a design, review and approval process before any construction can begin. This process includes undertaking a plot-wide environmental assessment and tree survey prior to designs being developed.
For detailed information, please refer to pages 13-15 of the
Full Design Conditions.
Case Study
To better demonstrate how the Design Conditions might be implemented in practice, Lolldaiga Valley has developed a case study for a hypothetical 15-acre plot.









